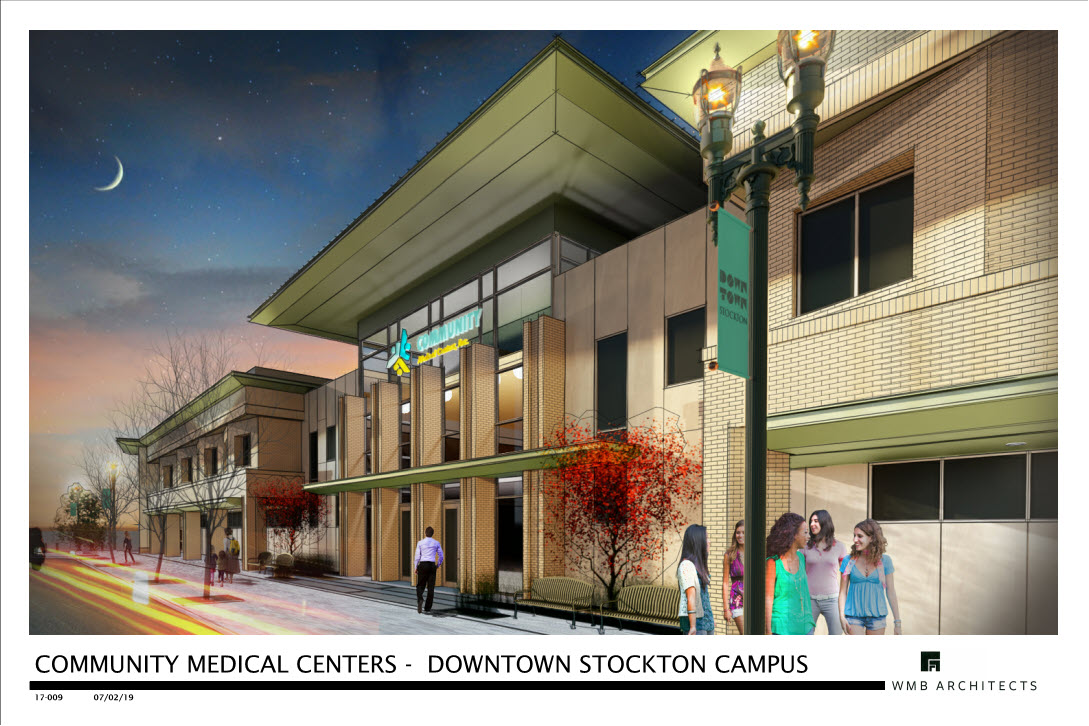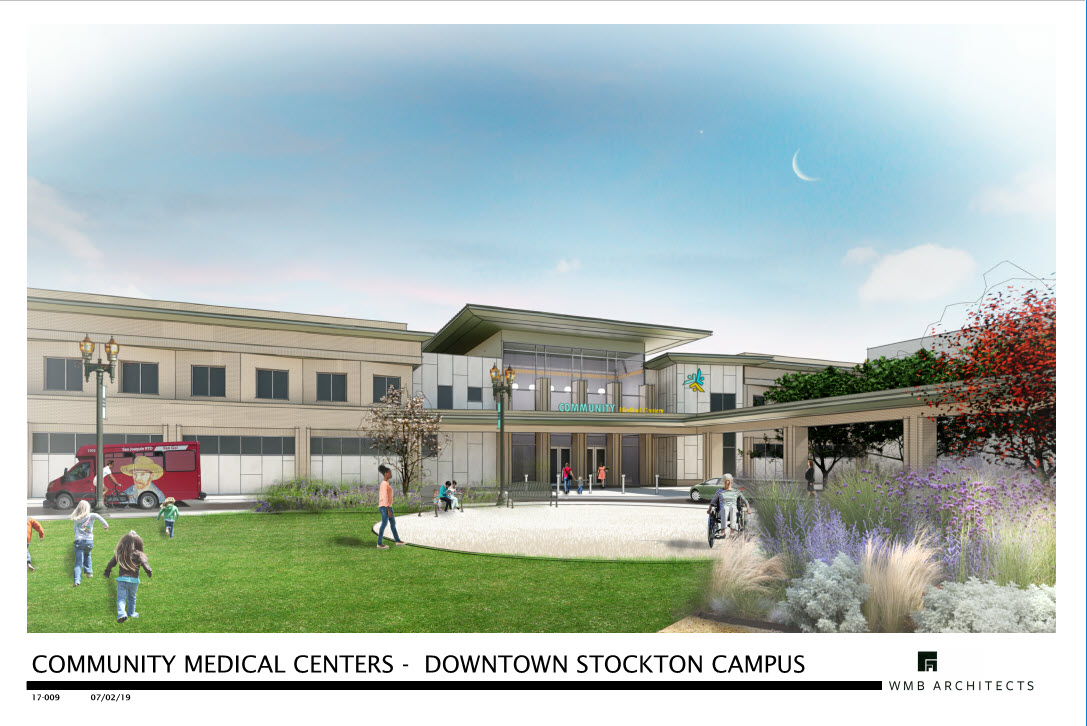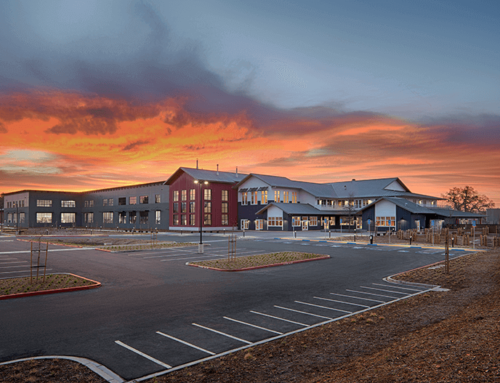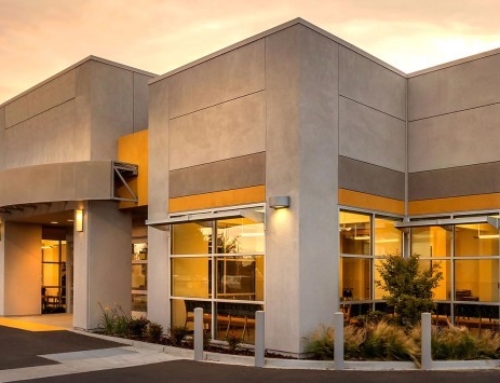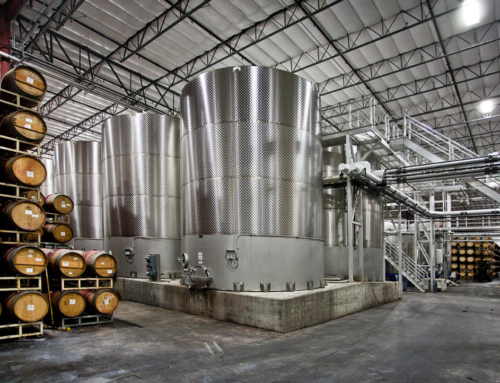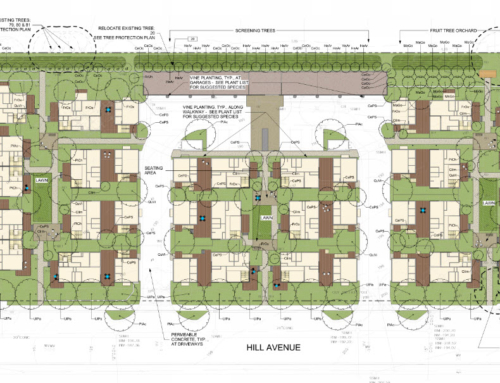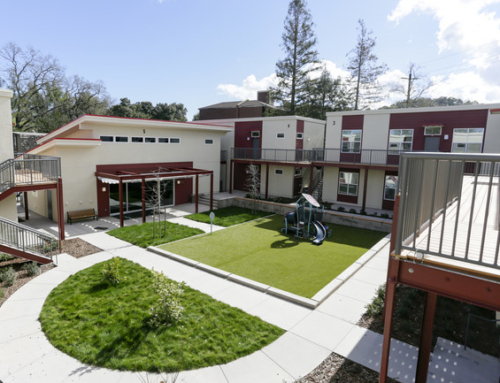Project Description
Community Medical Centers Downtown Campus
Community Medical Centers Inc has grown exponentially to a point where they need additional space for their residency program, family clinic and administration offices. They decided on focusing their attention to downtown Stockton adjacent to their existing Channel Street Clinic. CMC wanted to grow their presence in this area because the Channel Street Clinic was one of their first clinics to open.
CDS-Inc was tasked with assembling properties adjacent the Channel Street Clinic to create a new downtown campus. After going door to door and negotiating terms with the adjacent property owners, they were able to assist CMC in acquiring the properties necessary for the new downtown campus. (Del Nordby was with Real Estate Agent under the brokerage of Mason McDuffie Commercial Real Estate). After going through extensive due diligence on each property, CDS-Inc and WMB Architects worked together to create a conceptual plan of the new downtown campus consisting of a 300 car parking garage, a new 5,000 sf Respite Center and 75,000 sf building to house the residency Clinic, Family Clinic and Administrative offices. It is anticipated that the project will take 3 years to permit and build. CDS-Inc is providing owner representation and construction management services for this project.

